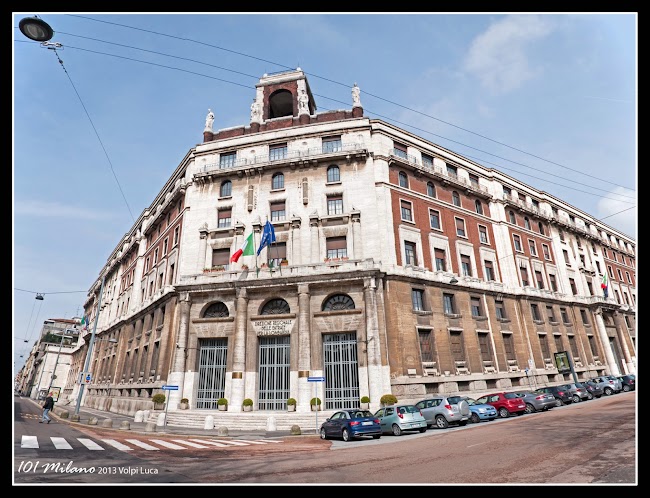107. Hidden Milan from Déco to Modernism


Italiano
Il percorso inizia in Via Moscova, precisamente in largo Stati Uniti d'America, dove sorge la Cà brutta, un palazzo progettato dall'architetto Giovanni Muzio negli anni 1919-1923, con la concezione del moderno condominio, funzionale e tecnologico (con garage sotterraneo, riscaldamento centralizzato e ascensori) ma che non suscita nei milanesi dell'epoca grande successo, infatti la costruzione viene fortemente criticata per la rottura che segna rispetto all'architettura milanese dell'epoca e merita l'infelice appellativo di Cà brutta (casa brutta). | 
English
The tour starts in Via Moscova, specifically in Largo Stati Uniti d’America, here there is the Cà Brutta, a building designed by the architect Giovanni Muzio in the years 1919-1923, with the conception of the modern building, functional and technological (with underground garage , central heating and elevators). At the time it does not arouse a great success in Milan, in fact the building was heavily criticized because of breaking the architecture’s rule of the time in Milan. For this reason was nicknamed Cà Brutta (Ugly House) . |
| Il palazzo, accusato da molti milanesi di essere un antesignano caso di speculazione edilizia per la sua altezza e imponenza rispetto ai palazzi presenti in città all'inizio del secolo scorso, ha rifiniture di pregio (marmi bianchi, grigi e rosa) e richiama in molti suoi aspetti lo stile metafisico della pittura nazionale di quel periodo, contenente numerosi elementi decorativi classici (archi, nicchie, frontoni, esedre, pannelli sollevati, sfere parziali, colonne cave, ovali, cerchi, false prospettive, frammenti di balaustre michelangiolesche). | The palace at the beginning of the last century was accused to be a forerunner case of speculation, because of its height and grandeur in comparison to the other palaces in the city. It has prestigious finishing (marble white, gray and pink) and in many of its aspects it recalls metaphysical style of national painting of the period, containing numerous classical decorative elements (arches, niches, pediments, exedras, raised panels, partial spheres, hollow columns, ovals, circles, false perspectives, fragments of Michelangelo balustrades). |

| Le numerosi innovazioni tecniche di Ca ' Brutta tendono ad essere oscurata dalla qualità enciclopedica delle decorazioni presenti. Oltre al parcheggio sotterraneo, l'edificio aveva riscaldamento e acqua calda centralizzata. Ha un telaio in cemento, uno dei primi di questa tecnica in Italia. Il progetto, opera prima del giovane Muzio, originariamente era costituito da un unico blocco di otto piani di altezza. | The numerous technical innovations of the Cà Brutta are obscured by the encyclopedic quality of the decorations present. In addition to the underground car park, the building had central heating and hot water. It has a concrete frame, one of the first in Italy. The project was originally made of a single block eight floors high. |

| Più tardi, il progetto incluse un altro edificio, un cortile interno a sud e una via privata a nord. | In a second moment in the project was included an additional building, a courtyard and a private road. |

Il percorso procede in via della Moscova dove al numero 3 è visibile palazzo Montecatini.
Di neanche due decenni successivo alla Cà Brutta è visibile subito di fronte a questa, il palazzo fu costruito da Gio Ponti nel 1938 per ospitare gli uffici della nota azienda chimica italiana. Lo stile è moderno, funzionale, elegante. La scrivania è il modulo su cui si basa l'intera costruzione, elemento su cui misurare le dimensioni e le proporzioni.
Viene data grande importanza alla luce: le grandi finestre permettono di rendere piacevole e accogliente l'ambiente di lavoro. | The tour goes on along via della Moscova where at the number 3 is visible Palazzo Montecatini.
Built two decades after the Cà Brutta, Palazzo Montecatini is visible immediately in front it. The palace was built by Gio Ponti in 1938 to house the offices of the famous Italian chemical company. The style is modern, functional and stylish. The office desk is the element around which the whole building is based in terms of size and proportions.
Great importance is given to the light: the large windows allow to create a pleasant and friendly working environment.
|

Proseguendo per Via Turati si giunge alla Casa delle Rondini, progettata da Vito Latis nel 1953.
E' la dimora di Ernesto Treccani, pittore di “Corrente”, mostra sulla facciata il pannello decorativo in ceramica, un cielo attraversato da rondini, aggiunto dal pittore negli anni Ottanta in omaggio ai milanesi che sanno guardare in alto. | Continuing along Via Turati there is “Casa delle Rondini”, designed by Vito Latis in 1953.
It is the home of Ernesto Treccani, a painter . It shows on the front decorative ceramic panels with a sky crossed by swallows. They were added by the painter in the eighties in homage to the Milanese because they are able to look higher. |

| Proseguendo per via Turati si arriva in Piazza Cavour dove centrale è presente il Palazzo dei Giornali, realizzato sempre da Giovanni Muzio tra il 1938 e il 1942, come sede del giornale di Mussolini “Il Popolo d’Italia”, è un esempio eloquente dell’architettura fascista. Muzio si avvalse anche della collaborazione di Mario Sironi, al quale venne commissionato il bassorilievo sulla facciata. | At the end of Via Turati you arrive in Piazza Cavour, where there is “Palazzo dei Giornali”, also this building was made by Giovanni Muzio between 1938 and 1942, as the headquarter of Mussolini's newspaper "Il Popolo d’Italia". It is an eloquent example of fascist architecture. Muzio for this building collaborated with Mario Sironi, he received a commission for the bas-relief on the facade. |










Nessun commento:
Posta un commento